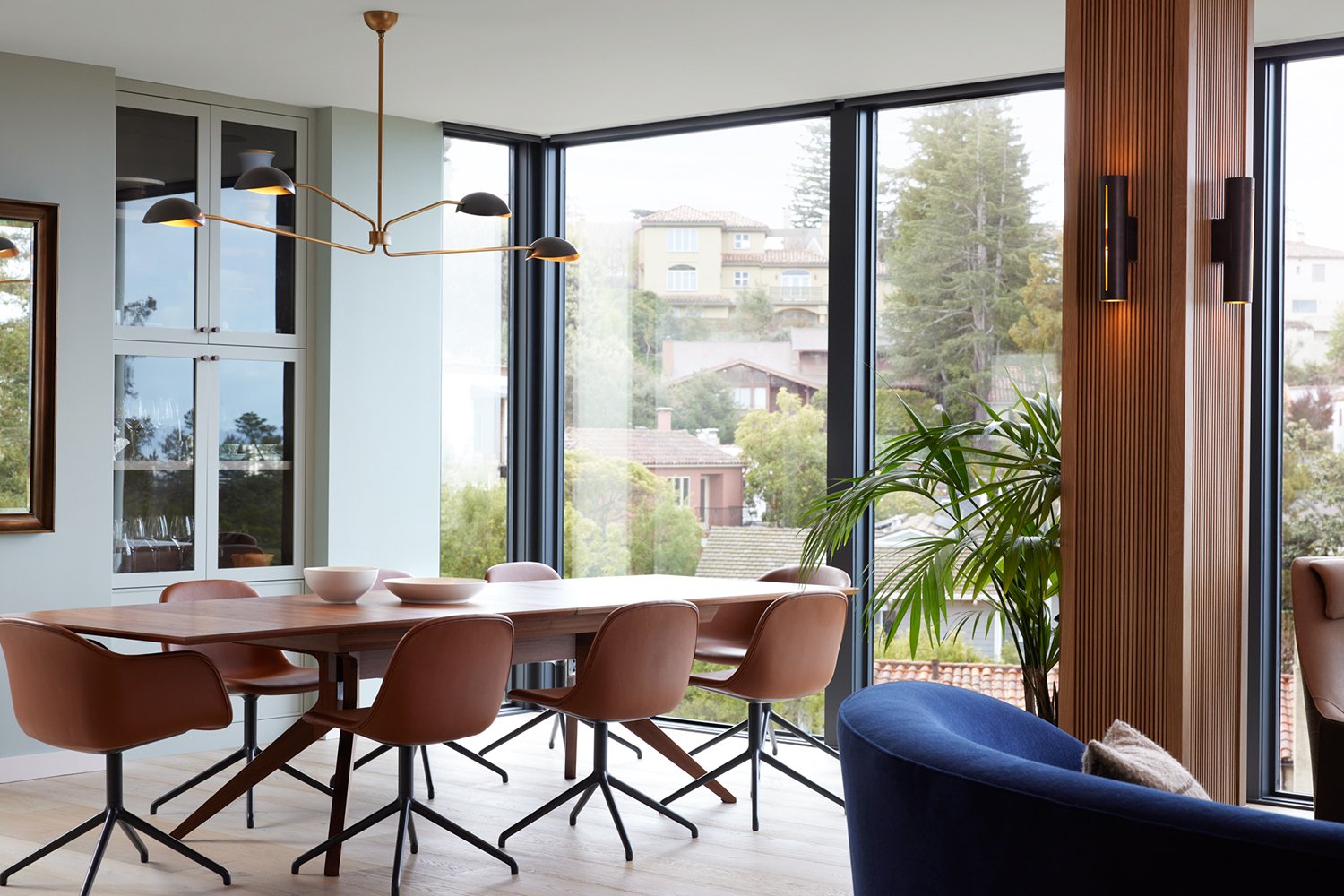
Margarido Residence
Oakland, California, 2023
Featured Medium: Layers
Medium Plenty delivered a full architecture and interior design remodel for this 4,500 sf Mediterranean-style home built after the 1991 Oakland Hills fire. The original floorplan had too many hallways and stairs, and too few windows and views. As years passed, it got even more chopped up, akin to a boarding house. The new owners wanted a more elegant and lively family-friendly home suitable for entertaining, with modern touches layered with Mediterranean tradition.
Design decisions focused on the extraordinary views of the Oakland Hills, San Francisco Bay and the city. Walls and stairs shifted to improve the floorplan and maximize openness. Windows expanded to make natural light pour in. Interior design was inspired by the concept of “layering,” with the use of rich colors, modulating textures and contrasting materials. Millwork, paint, wallpaper, drapery, mirrors, cement, Glamourstone, glazed terra cotta tile – all harmonized to exciting effect.

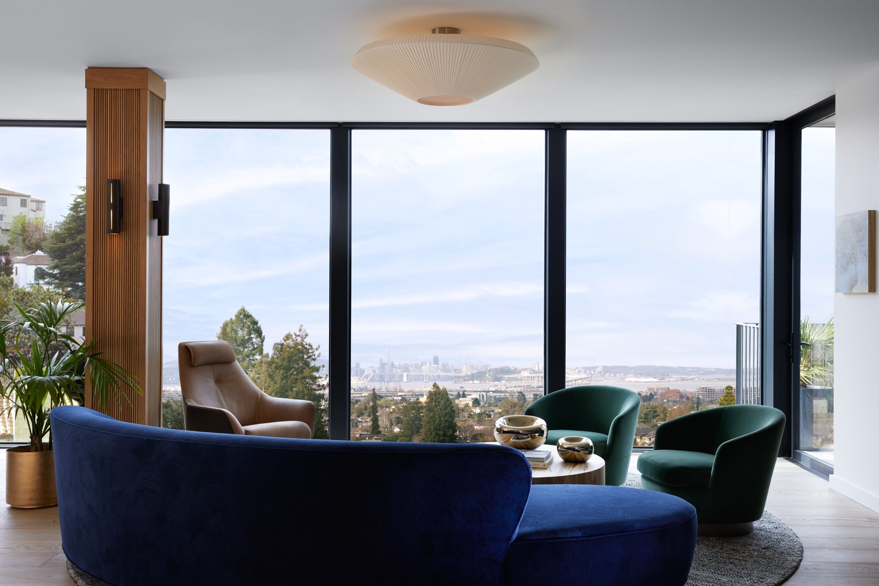




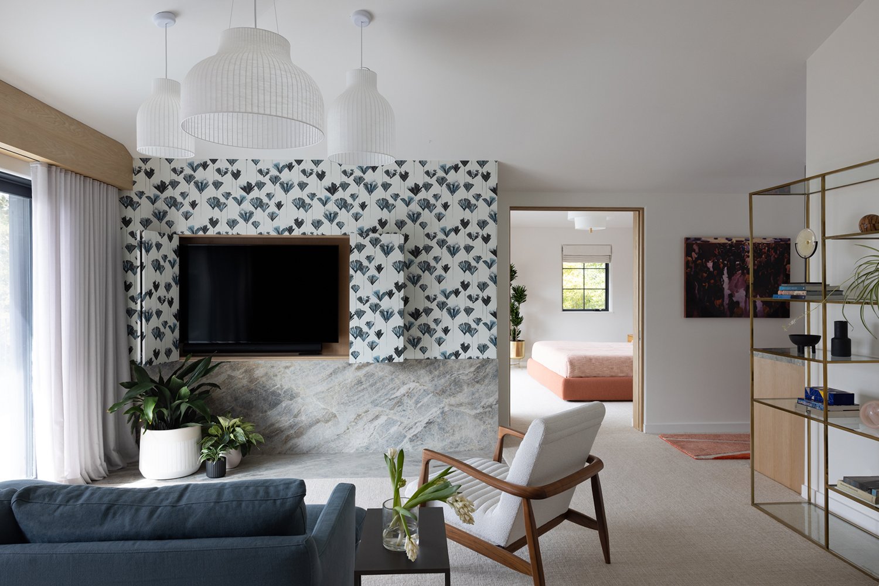
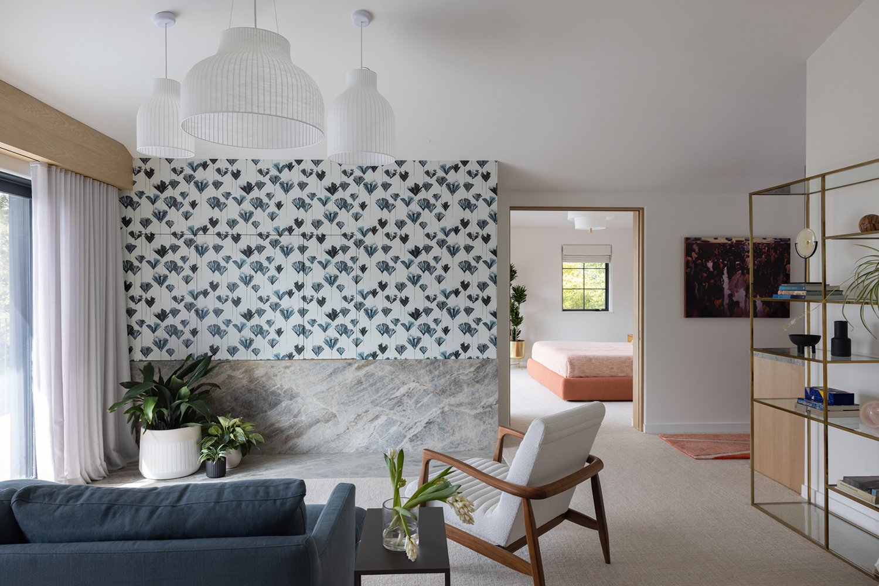
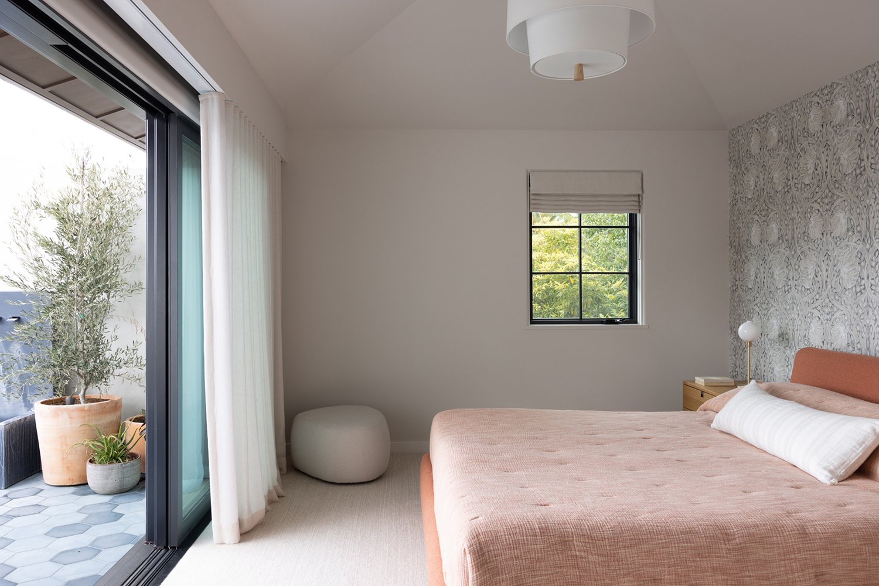
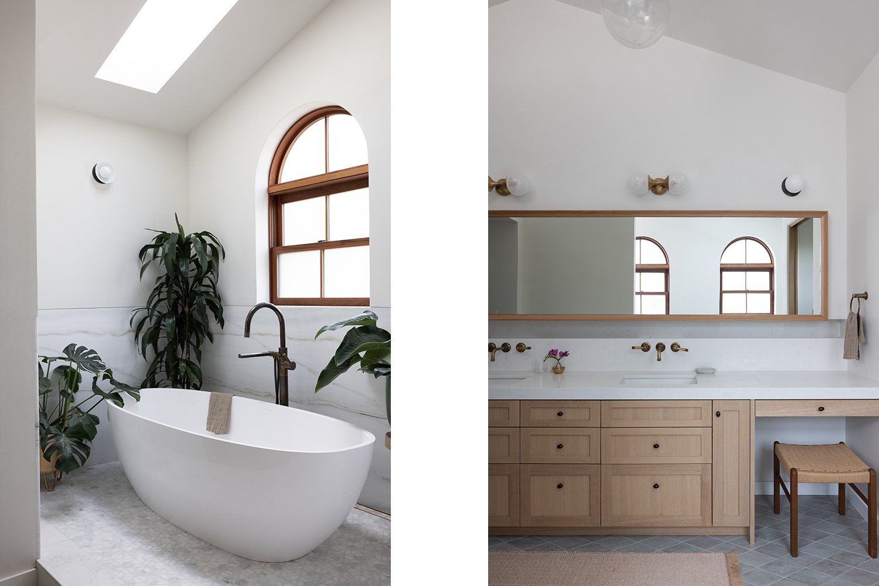
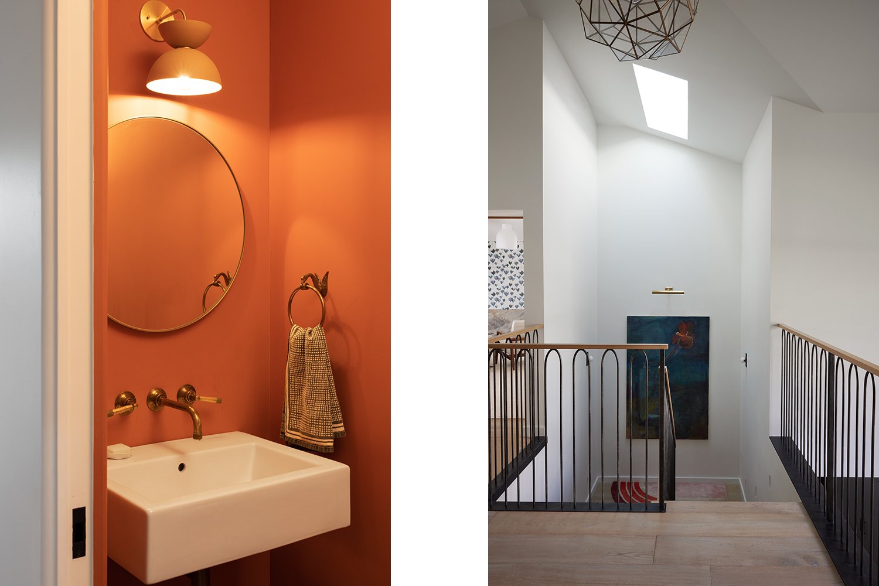
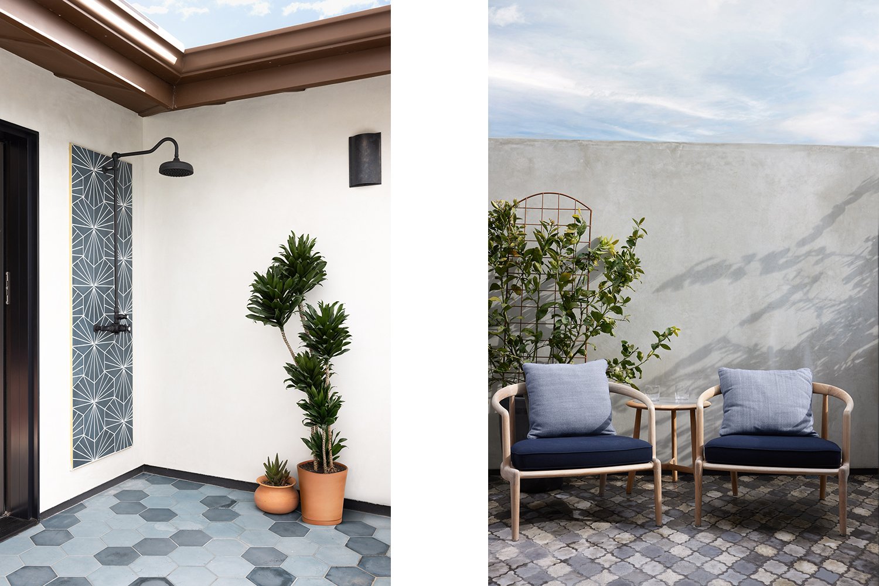
Photography by Bess Friday
Landscape Design/interior plants by B&B Horticulture
General contracting by Northington Inc.
